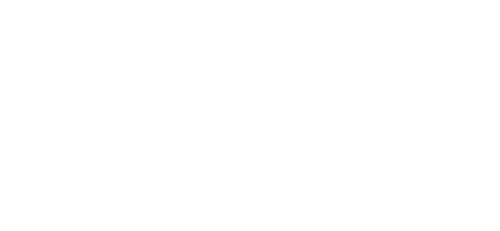


Listing Courtesy of:  INTERMOUNTAIN MLS IDX / ERA West Wind Real Estate / Dan Swenson
INTERMOUNTAIN MLS IDX / ERA West Wind Real Estate / Dan Swenson
 INTERMOUNTAIN MLS IDX / ERA West Wind Real Estate / Dan Swenson
INTERMOUNTAIN MLS IDX / ERA West Wind Real Estate / Dan Swenson 11349 W Marlinwood St Boise, ID 83713
Pending (156 Days)
$431,900 (USD)
MLS #:
98949216
98949216
Taxes
$1,846(2024)
$1,846(2024)
Lot Size
7,841 SQFT
7,841 SQFT
Type
Single-Family Home
Single-Family Home
Year Built
1999
1999
School District
West Ada School District
West Ada School District
County
Ada County
Ada County
Community
Shamrock West
Shamrock West
Listed By
Dan Swenson, ERA West Wind Real Estate
Source
INTERMOUNTAIN MLS IDX
Last checked Nov 2 2025 at 7:17 AM GMT+0000
INTERMOUNTAIN MLS IDX
Last checked Nov 2 2025 at 7:17 AM GMT+0000
Bathroom Details
Interior Features
- Split Bedroom
- Bath-Master
- Walk-In Closet(s)
- Dishwasher
- Disposal
- Microwave
- Refrigerator
- Breakfast Bar
- Pantry
- Kitchen Island
- Gas Water Heater
- Oven/Range Freestanding
- Bed-Master Main Level
- Rec/Bonus
- Solid Surface Counters
- Double Vanity
Subdivision
- Shamrock West
Lot Information
- Corner Lot
- Standard Lot 6000-9999 Sf
- Pressurized Irrigation Sprinkler System
- Full Sprinkler System
- Garden
Property Features
- Fireplace: One
- Fireplace: Gas
- Fireplace: 1
- Foundation: Crawl Space
Heating and Cooling
- Forced Air
- Natural Gas
- Central Air
Homeowners Association Information
- Dues: $215/Annually
Exterior Features
- Roof: Composition
Utility Information
- Utilities: Sewer Connected, Cable Connected, Broadband Internet
School Information
- Elementary School: Ustick
- Middle School: Lewis and Clark
- High School: Centennial
Garage
- Attached Garage
Parking
- Attached
- Total: 2
- Finished Driveway
Living Area
- 1,642 sqft
Listing Price History
Date
Event
Price
% Change
$ (+/-)
Oct 03, 2025
Price Changed
$431,900
0%
-1,000
Sep 26, 2025
Price Changed
$432,900
-1%
-5,000
Sep 18, 2025
Price Changed
$437,900
-2%
-10,000
Sep 05, 2025
Price Changed
$447,900
-2%
-7,000
Aug 29, 2025
Price Changed
$454,900
-1%
-5,000
Aug 19, 2025
Price Changed
$459,900
-1%
-5,000
Aug 05, 2025
Price Changed
$464,900
-1%
-5,000
Jul 30, 2025
Price Changed
$469,900
-1%
-5,000
Jul 17, 2025
Price Changed
$474,900
-1%
-5,000
Jul 07, 2025
Price Changed
$479,900
-2%
-10,000
Location
Disclaimer:  IDX information is provided exclusively for consumers personal, non-commercial use, that it may not be used for any purpose other than to identify prospective properties consumers may be interested in purchasing. IMLS does not assume any liability for missing or inaccurate data. Information provided by IMLS is deemed reliable but not guaranteed. Last Updated: 11/2/25 00:17
IDX information is provided exclusively for consumers personal, non-commercial use, that it may not be used for any purpose other than to identify prospective properties consumers may be interested in purchasing. IMLS does not assume any liability for missing or inaccurate data. Information provided by IMLS is deemed reliable but not guaranteed. Last Updated: 11/2/25 00:17
 IDX information is provided exclusively for consumers personal, non-commercial use, that it may not be used for any purpose other than to identify prospective properties consumers may be interested in purchasing. IMLS does not assume any liability for missing or inaccurate data. Information provided by IMLS is deemed reliable but not guaranteed. Last Updated: 11/2/25 00:17
IDX information is provided exclusively for consumers personal, non-commercial use, that it may not be used for any purpose other than to identify prospective properties consumers may be interested in purchasing. IMLS does not assume any liability for missing or inaccurate data. Information provided by IMLS is deemed reliable but not guaranteed. Last Updated: 11/2/25 00:17




Description