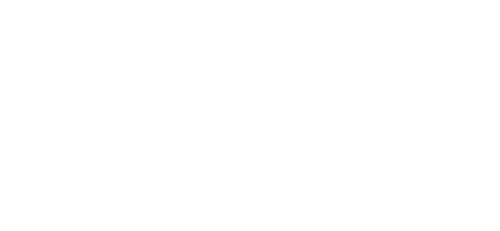


Listing Courtesy of:  INTERMOUNTAIN MLS IDX / Keller Williams Realty Boise
INTERMOUNTAIN MLS IDX / Keller Williams Realty Boise
 INTERMOUNTAIN MLS IDX / Keller Williams Realty Boise
INTERMOUNTAIN MLS IDX / Keller Williams Realty Boise 12730 W Collingwood Street Boise, ID 83709
Active (2 Days)
$585,000
OPEN HOUSE TIMES
-
OPENSat, Nov 1612 noon - 2:00 pm
Description
This meticulously maintained two-story home in the desirable Rockhampton subdivision is just a short walk to a community park and Boise Ranch Golf Course. The neighborhood features over 5 acres of parks, common areas, and walking paths. The home itself offers many recent updates including a newer furnace, newer roof, exterior paint refreshed 4 years ago, and stunning updates to the kitchen. Updates include top-of-the-line LG appliances, granite counters, and a gas stove. The home boasts elegant hardwood floors as well as tile floors in the bathrooms. On the main level you will find a guest room, office, and full bath. Upstairs, enjoy an expansive bonus area, loft area, 2 bedrooms, and the primary suite with vaulted ceilings and an en-suite. The attached garage, epoxied in 2023, offers extra storage and tandem space. Enjoy the warmth of a cozy gas fireplace and a formal dining room with a built in hutch. Outside you will find room for RV parking and a beautifully landscaped backyard, ready for entertaining.
MLS #:
98929068
98929068
Taxes
$1,615(2023)
$1,615(2023)
Lot Size
8,581 SQFT
8,581 SQFT
Type
Single-Family Home
Single-Family Home
Year Built
2006
2006
School District
West Ada School District
West Ada School District
County
Ada County
Ada County
Community
Rockhampton
Rockhampton
Listed By
Lucas O'Neill, Keller Williams Realty Boise
Source
INTERMOUNTAIN MLS IDX
Last checked Nov 14 2024 at 8:47 PM GMT+0000
INTERMOUNTAIN MLS IDX
Last checked Nov 14 2024 at 8:47 PM GMT+0000
Bathroom Details
Interior Features
- Oven/Range Freestanding
- Microwave
- Double Oven
- Disposal
- Dishwasher
- Gas Water Heater
- Granite Counters
- Pantry
- Breakfast Bar
- Family Room
- Formal Dining
- Den/Office
- Split Bedroom
- Guest Room
- Bath-Master
Subdivision
- Rockhampton
Lot Information
- Pressurized Irrigation Sprinkler System
- Full Sprinkler System
- Auto Sprinkler System
- Sidewalks
- R.v. Parking
- Irrigation Available
- Standard Lot 6000-9999 Sf
Property Features
- Fireplace: One
- Fireplace: Gas
- Fireplace: 1
Heating and Cooling
- Natural Gas
- Forced Air
- Central Air
Homeowners Association Information
- Dues: $264/Semi-Annually
Flooring
- Vinyl
- Carpet
- Tile
- Hardwood
Exterior Features
- Roof: Architectural Style
Utility Information
- Utilities: Broadband Internet, Cable Connected, Sewer Connected
School Information
- Elementary School: Lake Hazel
- Middle School: Lake Hazel
- High School: Mountain View
Garage
- Attached Garage
Parking
- Total: 4
- Rv Access/Parking
- Attached
Living Area
- 2,721 sqft
Location
Disclaimer:  IDX information is provided exclusively for consumers personal, non-commercial use, that it may not be used for any purpose other than to identify prospective properties consumers may be interested in purchasing. IMLS does not assume any liability for missing or inaccurate data. Information provided by IMLS is deemed reliable but not guaranteed. Last Updated: 11/14/24 12:47
IDX information is provided exclusively for consumers personal, non-commercial use, that it may not be used for any purpose other than to identify prospective properties consumers may be interested in purchasing. IMLS does not assume any liability for missing or inaccurate data. Information provided by IMLS is deemed reliable but not guaranteed. Last Updated: 11/14/24 12:47
 IDX information is provided exclusively for consumers personal, non-commercial use, that it may not be used for any purpose other than to identify prospective properties consumers may be interested in purchasing. IMLS does not assume any liability for missing or inaccurate data. Information provided by IMLS is deemed reliable but not guaranteed. Last Updated: 11/14/24 12:47
IDX information is provided exclusively for consumers personal, non-commercial use, that it may not be used for any purpose other than to identify prospective properties consumers may be interested in purchasing. IMLS does not assume any liability for missing or inaccurate data. Information provided by IMLS is deemed reliable but not guaranteed. Last Updated: 11/14/24 12:47



