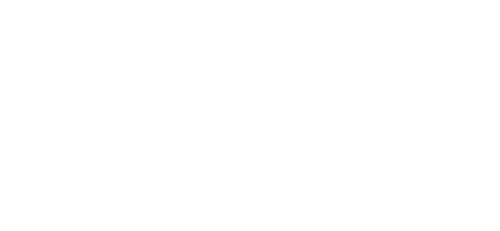


Listing Courtesy of:  INTERMOUNTAIN MLS IDX / ERA West Wind Real Estate / Vern Manthie
INTERMOUNTAIN MLS IDX / ERA West Wind Real Estate / Vern Manthie
 INTERMOUNTAIN MLS IDX / ERA West Wind Real Estate / Vern Manthie
INTERMOUNTAIN MLS IDX / ERA West Wind Real Estate / Vern Manthie 20 Red Fir Dr Boise, ID 83716
Active (93 Days)
$895,000
MLS #:
98952865
98952865
Taxes
$1,944(2024)
$1,944(2024)
Lot Size
7.74 acres
7.74 acres
Type
Single-Family Home
Single-Family Home
Year Built
1996
1996
School District
Basin School District #72
Basin School District #72
County
Boise County
Boise County
Community
Boise Holcomb
Boise Holcomb
Listed By
Vern Manthie, ERA West Wind Real Estate
Source
INTERMOUNTAIN MLS IDX
Last checked Sep 30 2025 at 12:39 AM GMT+0000
INTERMOUNTAIN MLS IDX
Last checked Sep 30 2025 at 12:39 AM GMT+0000
Bathroom Details
Interior Features
- Walk-In Closet(s)
- Dishwasher
- Disposal
- Refrigerator
- Breakfast Bar
- Pantry
- Oven/Range Freestanding
- Tank Water Heater
- Electric Water Heater
- Windows: Skylight(s)
- Great Room
- Quartz Counters
- Family Room
- Gas Range
- Gas Oven
Subdivision
- Boise Holcomb
Lot Information
- Horses
- Chickens
- Wooded
- Winter Access
- Views
- Garden
- Rolling Slope
- 5 - 9.9 Acres
- Partial Sprinkler System
- Manual Sprinkler System
Property Features
- Fireplace: Two
- Fireplace: Propane
- Fireplace: 2
- Fireplace: Pellet Stove
Heating and Cooling
- Electric
- Forced Air
- Wood
- Propane
- Evaporative Cooling
Basement Information
- Daylight
- Walk-Out Access
Flooring
- Tile
- Engineered Vinyl Plank
- Engineered Wood Floors
Exterior Features
- Roof: Metal
Utility Information
- Utilities: Cable Connected
- Sewer: Septic Tank
School Information
- Elementary School: Basin
- Middle School: Basin
- High School: Basin
Garage
- Garage
Parking
- Detached
- Total: 5
Living Area
- 2,740 sqft
Location
Listing Price History
Date
Event
Price
% Change
$ (+/-)
Sep 16, 2025
Price Changed
$895,000
-1%
-4,900
Aug 07, 2025
Price Changed
$899,900
-3%
-25,100
Disclaimer:  IDX information is provided exclusively for consumers personal, non-commercial use, that it may not be used for any purpose other than to identify prospective properties consumers may be interested in purchasing. IMLS does not assume any liability for missing or inaccurate data. Information provided by IMLS is deemed reliable but not guaranteed. Last Updated: 9/29/25 17:39
IDX information is provided exclusively for consumers personal, non-commercial use, that it may not be used for any purpose other than to identify prospective properties consumers may be interested in purchasing. IMLS does not assume any liability for missing or inaccurate data. Information provided by IMLS is deemed reliable but not guaranteed. Last Updated: 9/29/25 17:39
 IDX information is provided exclusively for consumers personal, non-commercial use, that it may not be used for any purpose other than to identify prospective properties consumers may be interested in purchasing. IMLS does not assume any liability for missing or inaccurate data. Information provided by IMLS is deemed reliable but not guaranteed. Last Updated: 9/29/25 17:39
IDX information is provided exclusively for consumers personal, non-commercial use, that it may not be used for any purpose other than to identify prospective properties consumers may be interested in purchasing. IMLS does not assume any liability for missing or inaccurate data. Information provided by IMLS is deemed reliable but not guaranteed. Last Updated: 9/29/25 17:39




Description