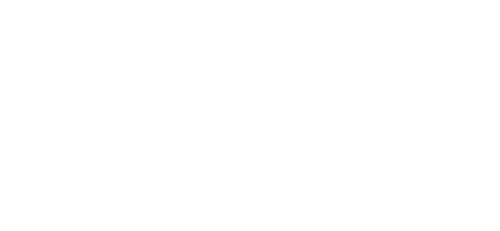


Listing Courtesy of:  INTERMOUNTAIN MLS IDX / ERA West Wind Real Estate / Vern Manthie
INTERMOUNTAIN MLS IDX / ERA West Wind Real Estate / Vern Manthie
 INTERMOUNTAIN MLS IDX / ERA West Wind Real Estate / Vern Manthie
INTERMOUNTAIN MLS IDX / ERA West Wind Real Estate / Vern Manthie 60 Pioneer Drive 60 Boise, ID 83716
Active (47 Days)
$999,900
MLS #:
98919579
98919579
Taxes
$1,165(2023)
$1,165(2023)
Lot Size
19.99 acres
19.99 acres
Type
Single-Family Home
Single-Family Home
Year Built
1997
1997
School District
Basin School District #72
Basin School District #72
County
Boise County
Boise County
Community
Timber Mountain
Timber Mountain
Listed By
Vern Manthie, ERA West Wind Real Estate
Source
INTERMOUNTAIN MLS IDX
Last checked Sep 19 2024 at 3:40 PM GMT+0000
INTERMOUNTAIN MLS IDX
Last checked Sep 19 2024 at 3:40 PM GMT+0000
Bathroom Details
Interior Features
- Dryer
- Washer
- Refrigerator
- Oven/Range Freestanding
- Microwave
- Disposal
- Dishwasher
- Electric Water Heater
- Granite Counters
- Pantry
- Breakfast Bar
- Walk-In Closet(s)
- Bed-Master Main Level
- Bath-Master
- Workbench
- Living Area
- Bedroom
Subdivision
- Timber Mountain
Lot Information
- Winter Access
- Wooded
- Rolling Slope
- Cul-De-Sac
- Chickens
- Views
- R.v. Parking
- Horses
- Garden
- 10 - 19.9 Acres
Property Features
- Fireplace: Wood Burning Stove
- Fireplace: One
- Fireplace: 1
Heating and Cooling
- Wood
- Forced Air
- Electric
- Heated
- Central Air
Homeowners Association Information
- Dues: $1014/Annually
Flooring
- Vinyl
- Carpet
- Hardwood
- Concrete
Exterior Features
- Roof: Metal
Utility Information
- Utilities: Cable Connected, Electricity Connected
- Sewer: Septic Tank
School Information
- Elementary School: Basin
- Middle School: Basin
- High School: Basin
Garage
- Attached Garage
Parking
- Total: 2
- Rv Access/Parking
- Attached
- Garage Door Access
Living Area
- 1,870 sqft
Location
Disclaimer:  IDX information is provided exclusively for consumers personal, non-commercial use, that it may not be used for any purpose other than to identify prospective properties consumers may be interested in purchasing. IMLS does not assume any liability for missing or inaccurate data. Information provided by IMLS is deemed reliable but not guaranteed. Last Updated: 9/19/24 08:40
IDX information is provided exclusively for consumers personal, non-commercial use, that it may not be used for any purpose other than to identify prospective properties consumers may be interested in purchasing. IMLS does not assume any liability for missing or inaccurate data. Information provided by IMLS is deemed reliable but not guaranteed. Last Updated: 9/19/24 08:40
 IDX information is provided exclusively for consumers personal, non-commercial use, that it may not be used for any purpose other than to identify prospective properties consumers may be interested in purchasing. IMLS does not assume any liability for missing or inaccurate data. Information provided by IMLS is deemed reliable but not guaranteed. Last Updated: 9/19/24 08:40
IDX information is provided exclusively for consumers personal, non-commercial use, that it may not be used for any purpose other than to identify prospective properties consumers may be interested in purchasing. IMLS does not assume any liability for missing or inaccurate data. Information provided by IMLS is deemed reliable but not guaranteed. Last Updated: 9/19/24 08:40




Description