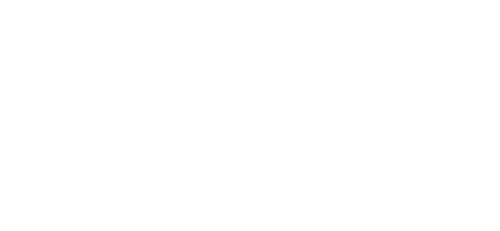
Sold
Listing Courtesy of:  INTERMOUNTAIN MLS IDX / ERA West Wind Real Estate
INTERMOUNTAIN MLS IDX / ERA West Wind Real Estate
 INTERMOUNTAIN MLS IDX / ERA West Wind Real Estate
INTERMOUNTAIN MLS IDX / ERA West Wind Real Estate 6101 W Sterling Lane Boise, ID 83703
Sold on 07/10/2025
sold price not available
MLS #:
98919007
98919007
Taxes
$4,019(2023)
$4,019(2023)
Lot Size
10,454 SQFT
10,454 SQFT
Type
Single-Family Home
Single-Family Home
Year Built
1987
1987
School District
Boise School District #1
Boise School District #1
County
Ada County
Ada County
Community
Plantation Acre
Plantation Acre
Listed By
Alina Jensen, ERA West Wind Real Estate
Bought with
Jace Stolfo, Stolfo Real Estate
Jace Stolfo, Stolfo Real Estate
Source
INTERMOUNTAIN MLS IDX
Last checked Jan 9 2026 at 11:24 AM GMT+0000
INTERMOUNTAIN MLS IDX
Last checked Jan 9 2026 at 11:24 AM GMT+0000
Bathroom Details
Interior Features
- Bath-Master
- Walk-In Closet(s)
- Dishwasher
- Disposal
- Microwave
- Refrigerator
- Breakfast Bar
- Pantry
- Gas Water Heater
- Central Vacuum Plumbed
- Oven/Range Freestanding
- Washer
- Dryer
- Windows: Skylight(s)
- Sauna/Steam Room
- Great Room
- Guest Room
- Granite Counters
- Den/Office
- Formal Dining
- Family Room
- Loft
- Workbench
- Sink
- Water Heater
- Double Vanity
Subdivision
- Plantation Acre
Lot Information
- R.v. Parking
- Dog Run
- Sidewalks
- Bus on City Route
- Golf Course
- Cul-De-Sac
- Flood Plain
- Auto Sprinkler System
- Views
- Drip Sprinkler System
- Full Sprinkler System
- 10000 Sf - .49 Ac
- Garden
Property Features
- Fireplace: One
- Fireplace: Gas
- Fireplace: Other
- Fireplace: 1
- Foundation: Crawl Space
Heating and Cooling
- Forced Air
- Natural Gas
- Central Air
Pool Information
- Private
Homeowners Association Information
- Dues: $650/Annually
Flooring
- Hardwood
- Tile
- Carpet
- Concrete
Exterior Features
- Roof: Wood
Utility Information
- Utilities: Sewer Connected, Broadband Internet, Electricity Connected, Water Connected
- Energy: Low/No Voc Paint
School Information
- Elementary School: Pierce Park
- Middle School: River Glen Jr
- High School: Capital
Garage
- Attached Garage
Parking
- Attached
- Total: 2
- Finished Driveway
- Rv Access/Parking
- Garage (Drive Through Doors)
- Rv/Boat
- Garage Door Access
Living Area
- 2,615 sqft
Disclaimer:  IDX information is provided exclusively for consumers personal, non-commercial use, that it may not be used for any purpose other than to identify prospective properties consumers may be interested in purchasing. IMLS does not assume any liability for missing or inaccurate data. Information provided by IMLS is deemed reliable but not guaranteed. Last Updated: 1/9/26 03:24
IDX information is provided exclusively for consumers personal, non-commercial use, that it may not be used for any purpose other than to identify prospective properties consumers may be interested in purchasing. IMLS does not assume any liability for missing or inaccurate data. Information provided by IMLS is deemed reliable but not guaranteed. Last Updated: 1/9/26 03:24
 IDX information is provided exclusively for consumers personal, non-commercial use, that it may not be used for any purpose other than to identify prospective properties consumers may be interested in purchasing. IMLS does not assume any liability for missing or inaccurate data. Information provided by IMLS is deemed reliable but not guaranteed. Last Updated: 1/9/26 03:24
IDX information is provided exclusively for consumers personal, non-commercial use, that it may not be used for any purpose other than to identify prospective properties consumers may be interested in purchasing. IMLS does not assume any liability for missing or inaccurate data. Information provided by IMLS is deemed reliable but not guaranteed. Last Updated: 1/9/26 03:24




