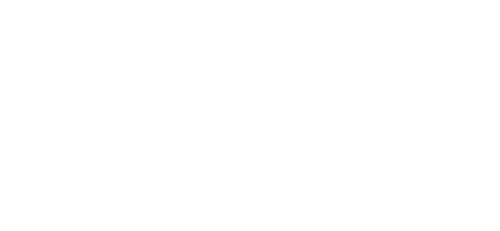


Listing Courtesy of:  INTERMOUNTAIN MLS IDX / ERA West Wind Real Estate / Karen Pestka / Nick Cracolice
INTERMOUNTAIN MLS IDX / ERA West Wind Real Estate / Karen Pestka / Nick Cracolice
 INTERMOUNTAIN MLS IDX / ERA West Wind Real Estate / Karen Pestka / Nick Cracolice
INTERMOUNTAIN MLS IDX / ERA West Wind Real Estate / Karen Pestka / Nick Cracolice 1067 W Yosemite Meridian, ID 83646
Pending (55 Days)
$479,900 (USD)
MLS #:
98963901
98963901
Taxes
$1,617(2024)
$1,617(2024)
Lot Size
7,841 SQFT
7,841 SQFT
Type
Single-Family Home
Single-Family Home
Year Built
2003
2003
School District
West Ada School District
West Ada School District
County
Ada County
Ada County
Community
Baldwin Park
Baldwin Park
Listed By
Karen Pestka, ERA West Wind Real Estate
Nick Cracolice, ERA West Wind Real Estate
Nick Cracolice, ERA West Wind Real Estate
Source
INTERMOUNTAIN MLS IDX
Last checked Nov 30 2025 at 11:17 AM GMT+0000
INTERMOUNTAIN MLS IDX
Last checked Nov 30 2025 at 11:17 AM GMT+0000
Bathroom Details
Interior Features
- Split Bedroom
- Walk-In Closet(s)
- Dishwasher
- Disposal
- Microwave
- Pantry
- Gas Water Heater
- Water Softener Owned
- Oven/Range Freestanding
- Bed-Master Main Level
- Great Room
- Den/Office
- Rec/Bonus
- Laminate Counters
- Double Vanity
Subdivision
- Baldwin Park
Lot Information
- Sidewalks
- Standard Lot 6000-9999 Sf
- Auto Sprinkler System
- Drip Sprinkler System
- Full Sprinkler System
- Garden
Property Features
- Fireplace: One
- Fireplace: Gas
- Fireplace: 1
Heating and Cooling
- Forced Air
- Natural Gas
- Central Air
Pool Information
- Community
- Pool
- In Ground
Homeowners Association Information
- Dues: $610/Annually
Flooring
- Hardwood
- Tile
- Carpet
Exterior Features
- Roof: Composition
Utility Information
- Utilities: Sewer Connected, Cable Connected, Broadband Internet
School Information
- Elementary School: Hunter
- Middle School: Sawtooth Middle
- High School: Owyhee
Garage
- Attached Garage
Parking
- Attached
- Total: 2
- Finished Driveway
Living Area
- 1,860 sqft
Listing Price History
Date
Event
Price
% Change
$ (+/-)
Nov 13, 2025
Price Changed
$479,900
-2%
-$9,100
Oct 17, 2025
Price Changed
$489,000
-2%
-$10,900
Location
Disclaimer:  IDX information is provided exclusively for consumers personal, non-commercial use, that it may not be used for any purpose other than to identify prospective properties consumers may be interested in purchasing. IMLS does not assume any liability for missing or inaccurate data. Information provided by IMLS is deemed reliable but not guaranteed. Last Updated: 11/30/25 03:17
IDX information is provided exclusively for consumers personal, non-commercial use, that it may not be used for any purpose other than to identify prospective properties consumers may be interested in purchasing. IMLS does not assume any liability for missing or inaccurate data. Information provided by IMLS is deemed reliable but not guaranteed. Last Updated: 11/30/25 03:17
 IDX information is provided exclusively for consumers personal, non-commercial use, that it may not be used for any purpose other than to identify prospective properties consumers may be interested in purchasing. IMLS does not assume any liability for missing or inaccurate data. Information provided by IMLS is deemed reliable but not guaranteed. Last Updated: 11/30/25 03:17
IDX information is provided exclusively for consumers personal, non-commercial use, that it may not be used for any purpose other than to identify prospective properties consumers may be interested in purchasing. IMLS does not assume any liability for missing or inaccurate data. Information provided by IMLS is deemed reliable but not guaranteed. Last Updated: 11/30/25 03:17





Description