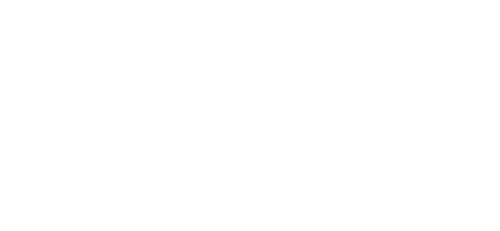


Listing Courtesy of:  INTERMOUNTAIN MLS IDX / Better Homes & Gardens 43north / Better Homes and Gardens Real Estate 43° North / Adrienne Middleton
INTERMOUNTAIN MLS IDX / Better Homes & Gardens 43north / Better Homes and Gardens Real Estate 43° North / Adrienne Middleton
 INTERMOUNTAIN MLS IDX / Better Homes & Gardens 43north / Better Homes and Gardens Real Estate 43° North / Adrienne Middleton
INTERMOUNTAIN MLS IDX / Better Homes & Gardens 43north / Better Homes and Gardens Real Estate 43° North / Adrienne Middleton 1904 E Mainacht St Meridian, ID 83642
Active (209 Days)
$649,900
OPEN HOUSE TIMES
-
OPENSat, Nov 1612 noon - 3:00 pm
-
OPENSun, Nov 1712 noon - 3:00 pm
-
OPENSat, Nov 2312 noon - 3:00 pm
-
OPENSun, Nov 2412 noon - 3:00 pm
-
OPENSat, Nov 3012 noon - 3:00 pm
-
OPENSun, Dec 112 noon - 3:00 pm
show more
show more
Description
MLS #:
98907474
98907474
Lot Size
5,489 SQFT
5,489 SQFT
Type
Single-Family Home
Single-Family Home
Year Built
2024
2024
School District
West Ada School District
West Ada School District
County
Ada County
Ada County
Community
Lavender Heights
Lavender Heights
Listed By
Mike Germain, Better Homes And Gardens Real Estate 43° North
Adrienne Middleton, Better Homes and Gardens Real Estate 43° North
Adrienne Middleton, Better Homes and Gardens Real Estate 43° North
Source
INTERMOUNTAIN MLS IDX
Last checked Nov 14 2024 at 8:25 PM GMT+0000
INTERMOUNTAIN MLS IDX
Last checked Nov 14 2024 at 8:25 PM GMT+0000
Bathroom Details
Interior Features
- Split Bedroom
- Bath-Master
- Dual Vanities
- Walk-In Closet(s)
- Dishwasher
- Disposal
- Microwave
- Pantry
- Kitchen Island
- Gas Water Heater
- Central Vacuum Plumbed
- Oven/Range Freestanding
- Tank Water Heater
- Great Room
- Quartz Counters
- Rec/Bonus
- Gas Range
- Gas Oven
Subdivision
- Lavender Heights
Lot Information
- Sidewalks
- Irrigation Available
- Auto Sprinkler System
- Pressurized Irrigation Sprinkler System
- Drip Sprinkler System
- Full Sprinkler System
- Sm Lot 5999 Sf
Property Features
- Fireplace: One
- Fireplace: Gas
- Fireplace: Insert
- Fireplace: 1
- Foundation: Crawl Space
Heating and Cooling
- Forced Air
- Natural Gas
- Central Air
Pool Information
- Community
- Pool
- In Ground
Homeowners Association Information
- Dues: $600/Annually
Exterior Features
- Roof: Composition
- Roof: Architectural Style
Utility Information
- Utilities: Sewer Connected
School Information
- Elementary School: Hillsdale
- Middle School: Victory
- High School: Mountain View
Garage
- Attached Garage
Parking
- Attached
- Finished Driveway
- Electric Vehicle Charging Station(s)
- Total: 3
Living Area
- 2,517 sqft
Listing Brokerage Notes
Buyer Brokerage Compensation: 3%
*Details provided by the brokerage, not MLS (Multiple Listing Service). Buyer's Brokerage Compensation not binding unless confirmed by separate agreement among applicable parties.
Location
Listing Price History
Date
Event
Price
% Change
$ (+/-)
Oct 01, 2024
Price Changed
$649,900
-1%
-5,000
Disclaimer:  IDX information is provided exclusively for consumers personal, non-commercial use, that it may not be used for any purpose other than to identify prospective properties consumers may be interested in purchasing. IMLS does not assume any liability for missing or inaccurate data. Information provided by IMLS is deemed reliable but not guaranteed. Last Updated: 11/14/24 12:25
IDX information is provided exclusively for consumers personal, non-commercial use, that it may not be used for any purpose other than to identify prospective properties consumers may be interested in purchasing. IMLS does not assume any liability for missing or inaccurate data. Information provided by IMLS is deemed reliable but not guaranteed. Last Updated: 11/14/24 12:25
 IDX information is provided exclusively for consumers personal, non-commercial use, that it may not be used for any purpose other than to identify prospective properties consumers may be interested in purchasing. IMLS does not assume any liability for missing or inaccurate data. Information provided by IMLS is deemed reliable but not guaranteed. Last Updated: 11/14/24 12:25
IDX information is provided exclusively for consumers personal, non-commercial use, that it may not be used for any purpose other than to identify prospective properties consumers may be interested in purchasing. IMLS does not assume any liability for missing or inaccurate data. Information provided by IMLS is deemed reliable but not guaranteed. Last Updated: 11/14/24 12:25





**Offering 3% Buyer's Agent Compensation Minus Seller Concessions