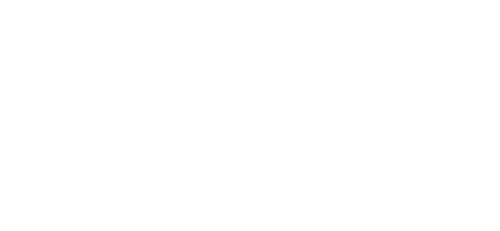


Listing Courtesy of:  INTERMOUNTAIN MLS IDX / ERA West Wind Real Estate / Karen Pestka / Nick Cracolice
INTERMOUNTAIN MLS IDX / ERA West Wind Real Estate / Karen Pestka / Nick Cracolice
 INTERMOUNTAIN MLS IDX / ERA West Wind Real Estate / Karen Pestka / Nick Cracolice
INTERMOUNTAIN MLS IDX / ERA West Wind Real Estate / Karen Pestka / Nick Cracolice 3309 E Gisborne St Meridian, ID 83642
Active (4 Days)
$599,900 (USD)
MLS #:
98967211
98967211
Taxes
$2,170(2024)
$2,170(2024)
Lot Size
6,098 SQFT
6,098 SQFT
Type
Single-Family Home
Single-Family Home
Year Built
2019
2019
School District
West Ada School District
West Ada School District
County
Ada County
Ada County
Community
Century Farm
Century Farm
Listed By
Karen Pestka, ERA West Wind Real Estate
Nick Cracolice, ERA West Wind Real Estate
Nick Cracolice, ERA West Wind Real Estate
Source
INTERMOUNTAIN MLS IDX
Last checked Nov 15 2025 at 6:43 AM GMT+0000
INTERMOUNTAIN MLS IDX
Last checked Nov 15 2025 at 6:43 AM GMT+0000
Bathroom Details
Interior Features
- Split Bedroom
- Bath-Master
- Walk-In Closet(s)
- Dishwasher
- Disposal
- Microwave
- Refrigerator
- Two Master Bedrooms
- Breakfast Bar
- Pantry
- Kitchen Island
- Gas Water Heater
- Oven/Range Built-In
- Water Softener Owned
- Central Vacuum Plumbed
- Bed-Master Main Level
- Great Room
- Granite Counters
- Quartz Counters
- Den/Office
- Gas Range
- Gas Oven
- Double Vanity
- Walk In Shower
Subdivision
- Century Farm
Lot Information
- Sidewalks
- Standard Lot 6000-9999 Sf
- Auto Sprinkler System
- Pressurized Irrigation Sprinkler System
- Drip Sprinkler System
- Full Sprinkler System
Property Features
- Fireplace: One
- Fireplace: Gas
- Fireplace: 1
Heating and Cooling
- Forced Air
- Natural Gas
- Central Air
Pool Information
- Community
- In Ground
Homeowners Association Information
- Dues: $600/Annually
Flooring
- Hardwood
- Tile
- Carpet
Exterior Features
- Roof: Composition
- Roof: Architectural Style
Utility Information
- Utilities: Sewer Connected, Cable Connected, Broadband Internet
School Information
- Elementary School: Hillsdale
- Middle School: Lake Hazel
- High School: Mountain View
Garage
- Attached Garage
Parking
- Attached
- Total: 2
- Finished Driveway
Living Area
- 2,132 sqft
Location
Disclaimer:  IDX information is provided exclusively for consumers personal, non-commercial use, that it may not be used for any purpose other than to identify prospective properties consumers may be interested in purchasing. IMLS does not assume any liability for missing or inaccurate data. Information provided by IMLS is deemed reliable but not guaranteed. Last Updated: 11/14/25 22:43
IDX information is provided exclusively for consumers personal, non-commercial use, that it may not be used for any purpose other than to identify prospective properties consumers may be interested in purchasing. IMLS does not assume any liability for missing or inaccurate data. Information provided by IMLS is deemed reliable but not guaranteed. Last Updated: 11/14/25 22:43
 IDX information is provided exclusively for consumers personal, non-commercial use, that it may not be used for any purpose other than to identify prospective properties consumers may be interested in purchasing. IMLS does not assume any liability for missing or inaccurate data. Information provided by IMLS is deemed reliable but not guaranteed. Last Updated: 11/14/25 22:43
IDX information is provided exclusively for consumers personal, non-commercial use, that it may not be used for any purpose other than to identify prospective properties consumers may be interested in purchasing. IMLS does not assume any liability for missing or inaccurate data. Information provided by IMLS is deemed reliable but not guaranteed. Last Updated: 11/14/25 22:43





Description