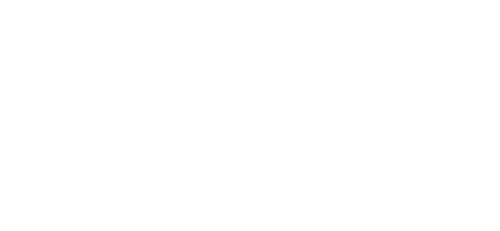


Listing Courtesy of:  INTERMOUNTAIN MLS IDX / Silvercreek Realty Group
INTERMOUNTAIN MLS IDX / Silvercreek Realty Group
 INTERMOUNTAIN MLS IDX / Silvercreek Realty Group
INTERMOUNTAIN MLS IDX / Silvercreek Realty Group 5569 S Stromboli Pl Meridian, ID 83642
Active (2 Days)
$900,000
OPEN HOUSE TIMES
-
OPENSun, Aug 3112 noon - 2:00 pm
Description
*Open House Sunday 8/31 12pm-2pm.* Tucked away on a cul-de-sac, this spacious 5 bedroom, 4 bathroom home offers the perfect blend of privacy, comfort, and community lifestyle. Created with both family life and entertaining in mind, you'll find inviting living areas, a gourmet kitchen with a large island, double ovens, tasteful finishes, and a large dining area. Also on the main level is a tranquil primary suite with spa-style bath, complemented by a secondary bedroom perfect for guests or multigenerational living. Enjoy resort-style amenities — ideally located near the community pool and open green space, making it easy to relax or connect with neighbors. Residents enjoy two infinity-edge pools, a 2.5-acre park, sports fields, and trails. Close to schools and easy access to shopping, dining, and I-84. No rear or direct side neighbors — you've got to see how private of a lot this is!
MLS #:
98959637
98959637
Taxes
$3,738(2024)
$3,738(2024)
Lot Size
10,019 SQFT
10,019 SQFT
Type
Single-Family Home
Single-Family Home
Year Built
2019
2019
School District
West Ada School District
West Ada School District
County
Ada County
Ada County
Community
Sky Mesa
Sky Mesa
Listed By
Burma Naylor, Silvercreek Realty Group
Source
INTERMOUNTAIN MLS IDX
Last checked Aug 31 2025 at 4:32 AM GMT+0000
INTERMOUNTAIN MLS IDX
Last checked Aug 31 2025 at 4:32 AM GMT+0000
Bathroom Details
Interior Features
- Split Bedroom
- Bath-Master
- Walk-In Closet(s)
- Dishwasher
- Disposal
- Refrigerator
- Pantry
- Kitchen Island
- Gas Water Heater
- Double Oven
- Oven/Range Freestanding
- Washer
- Dryer
- Bed-Master Main Level
- Guest Room
- Granite Counters
- Gas Range
- Double Vanity
Subdivision
- Sky Mesa
Lot Information
- Sidewalks
- Irrigation Available
- Cul-De-Sac
- Auto Sprinkler System
- Pressurized Irrigation Sprinkler System
- Full Sprinkler System
- 10000 Sf - .49 Ac
- Garden
Property Features
- Fireplace: One
- Fireplace: Gas
- Fireplace: 1
Heating and Cooling
- Forced Air
- Natural Gas
- Central Air
Pool Information
- Community
Homeowners Association Information
- Dues: $1000/Annually
Flooring
- Tile
- Carpet
- Engineered Wood Floors
Exterior Features
- Roof: Composition
Utility Information
- Utilities: Sewer Connected
School Information
- Elementary School: Hillsdale
- Middle School: Victory
- High School: Mountain View
Garage
- Attached Garage
Parking
- Attached
- Finished Driveway
- Total: 3
Living Area
- 3,375 sqft
Location
Disclaimer:  IDX information is provided exclusively for consumers personal, non-commercial use, that it may not be used for any purpose other than to identify prospective properties consumers may be interested in purchasing. IMLS does not assume any liability for missing or inaccurate data. Information provided by IMLS is deemed reliable but not guaranteed. Last Updated: 8/30/25 21:32
IDX information is provided exclusively for consumers personal, non-commercial use, that it may not be used for any purpose other than to identify prospective properties consumers may be interested in purchasing. IMLS does not assume any liability for missing or inaccurate data. Information provided by IMLS is deemed reliable but not guaranteed. Last Updated: 8/30/25 21:32
 IDX information is provided exclusively for consumers personal, non-commercial use, that it may not be used for any purpose other than to identify prospective properties consumers may be interested in purchasing. IMLS does not assume any liability for missing or inaccurate data. Information provided by IMLS is deemed reliable but not guaranteed. Last Updated: 8/30/25 21:32
IDX information is provided exclusively for consumers personal, non-commercial use, that it may not be used for any purpose other than to identify prospective properties consumers may be interested in purchasing. IMLS does not assume any liability for missing or inaccurate data. Information provided by IMLS is deemed reliable but not guaranteed. Last Updated: 8/30/25 21:32



