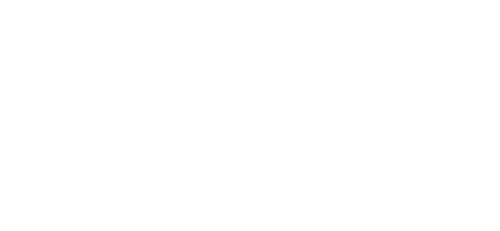


Listing Courtesy of:  INTERMOUNTAIN MLS IDX / Coldwell Banker Tomlinson
INTERMOUNTAIN MLS IDX / Coldwell Banker Tomlinson
 INTERMOUNTAIN MLS IDX / Coldwell Banker Tomlinson
INTERMOUNTAIN MLS IDX / Coldwell Banker Tomlinson 5687 S Snowden Ave Meridian, ID 83642
Active (16 Days)
$849,900
OPEN HOUSE TIMES
-
OPENSun, Aug 3111:00 am - 3:00 pm
Description
Tuscany floor plan, so beautiful & functional! This home boasts two primary suites, 1st: ground level w/step in shower, granite countertop & access to the back patio. 2nd primary, upstairs w/large walk-in closet connecting to the laundry rm. Second primary is a great sized room w/feature wall, dual vanities, RELAX in the soaker tub & enjoy the beautifully tiled walk-in shower. Bonus room is large enough for everyone to join to watch movies, hang out etc; endless possibilities! Downstairs, Great Rm concept w/cozy fireplace, built-in storage, breakfast bar & quartz island are the center of lots of cupboards & walk-in pantry. Office w/SECRET closet entry! Mud bench-easy drop zone from the 3 car, finished garage. RV parking (25 feet through double gate) allowed behind fence for easy boat/camper/toy storage! 3rd Bay 26ft deep. Covered patio looks to extensive landscaping. Local builder Eaglewood providing quality & beauty!Shafer View Terrace offers Pickleball court, picnic gazebo & tot lot!
MLS #:
98958225
98958225
Lot Size
9,496 SQFT
9,496 SQFT
Type
Single-Family Home
Single-Family Home
Year Built
2025
2025
School District
West Ada School District
West Ada School District
County
Ada County
Ada County
Community
Shafer View Terrace
Shafer View Terrace
Listed By
Leah Morgan, Coldwell Banker Tomlinson
Source
INTERMOUNTAIN MLS IDX
Last checked Aug 31 2025 at 5:00 AM GMT+0000
INTERMOUNTAIN MLS IDX
Last checked Aug 31 2025 at 5:00 AM GMT+0000
Bathroom Details
Interior Features
- Bath-Master
- Walk-In Closet(s)
- Dishwasher
- Disposal
- Microwave
- Two Master Bedrooms
- Pantry
- Kitchen Island
- Double Oven
- Oven/Range Built-In
- Tankless Water Heater
- Great Room
- Den/Office
- Family Room
- Rec/Bonus
- Solid Surface Counters
- Gas Range
- Double Vanity
Subdivision
- Shafer View Terrace
Lot Information
- Sidewalks
- Standard Lot 6000-9999 Sf
- Auto Sprinkler System
- Pressurized Irrigation Sprinkler System
- Full Sprinkler System
Property Features
- Fireplace: One
- Fireplace: Gas
- Fireplace: 1
- Foundation: Crawl Space
Heating and Cooling
- Forced Air
- Natural Gas
- Central Air
Homeowners Association Information
- Dues: $800/Annually
Flooring
- Carpet
Exterior Features
- Roof: Architectural Style
Utility Information
- Utilities: Sewer Connected
School Information
- Elementary School: Mary McPherson
- Middle School: Victory
- High School: Mountain View
Garage
- Attached Garage
Parking
- Attached
- Total: 3
Living Area
- 3,182 sqft
Location
Disclaimer:  IDX information is provided exclusively for consumers personal, non-commercial use, that it may not be used for any purpose other than to identify prospective properties consumers may be interested in purchasing. IMLS does not assume any liability for missing or inaccurate data. Information provided by IMLS is deemed reliable but not guaranteed. Last Updated: 8/30/25 22:00
IDX information is provided exclusively for consumers personal, non-commercial use, that it may not be used for any purpose other than to identify prospective properties consumers may be interested in purchasing. IMLS does not assume any liability for missing or inaccurate data. Information provided by IMLS is deemed reliable but not guaranteed. Last Updated: 8/30/25 22:00
 IDX information is provided exclusively for consumers personal, non-commercial use, that it may not be used for any purpose other than to identify prospective properties consumers may be interested in purchasing. IMLS does not assume any liability for missing or inaccurate data. Information provided by IMLS is deemed reliable but not guaranteed. Last Updated: 8/30/25 22:00
IDX information is provided exclusively for consumers personal, non-commercial use, that it may not be used for any purpose other than to identify prospective properties consumers may be interested in purchasing. IMLS does not assume any liability for missing or inaccurate data. Information provided by IMLS is deemed reliable but not guaranteed. Last Updated: 8/30/25 22:00




