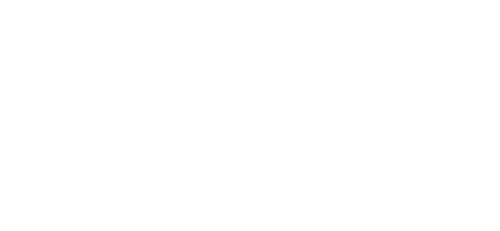


Listing Courtesy of:  INTERMOUNTAIN MLS IDX / Boise Premier Real Estate
INTERMOUNTAIN MLS IDX / Boise Premier Real Estate
 INTERMOUNTAIN MLS IDX / Boise Premier Real Estate
INTERMOUNTAIN MLS IDX / Boise Premier Real Estate 6723 S Utmost Way Meridian, ID 83642
Active (107 Days)
$839,900
OPEN HOUSE TIMES
-
OPENSun, Aug 3112 noon - 4:00 pm
Description
Welcome to the Aspen Bonus, a spacious home that blends comfort, privacy, and flexibility. This single-level floor plan features three bedrooms, three and a half baths, plus an upper bonus room with its own full bathroom — perfect for a home office, media room, or guest suite. With a split-bedroom layout for added privacy, an open flow between living spaces, and a covered patio for outdoor entertaining, the Aspen Bonus is designed for everyday living and memorable gatherings. Pinnacle will have a community center, 2 swimming pools, walking paths, playgrounds, and a large park with an outdoor amphitheater. Next door to Pinnacle is the 27-acre Discovery Park, with picnic pavilions, a splash pad, playgrounds, a dog park, ballfields, a performance stage, gardens, and other attractions. Photos are exact.
MLS #:
98947228
98947228
Lot Size
8,712 SQFT
8,712 SQFT
Type
Single-Family Home
Single-Family Home
Year Built
2025
2025
School District
West Ada School District
West Ada School District
County
Ada County
Ada County
Community
Pinnacle
Pinnacle
Listed By
Kat Gray, Boise Premier Real Estate
Source
INTERMOUNTAIN MLS IDX
Last checked Aug 31 2025 at 4:32 AM GMT+0000
INTERMOUNTAIN MLS IDX
Last checked Aug 31 2025 at 4:32 AM GMT+0000
Bathroom Details
Interior Features
- Split Bedroom
- Bath-Master
- Walk-In Closet(s)
- Dishwasher
- Disposal
- Microwave
- Pantry
- Kitchen Island
- Gas Water Heater
- Oven/Range Built-In
- Central Vacuum Plumbed
- Tankless Water Heater
- Bed-Master Main Level
- Great Room
- Quartz Counters
- Rec/Bonus
- Gas Range
- Double Vanity
Subdivision
- Pinnacle
Lot Information
- Sidewalks
- Standard Lot 6000-9999 Sf
- Auto Sprinkler System
- Pressurized Irrigation Sprinkler System
- Drip Sprinkler System
- Full Sprinkler System
Property Features
- Fireplace: One
- Fireplace: Gas
- Fireplace: Insert
- Fireplace: 1
- Foundation: Crawl Space
Heating and Cooling
- Forced Air
- Natural Gas
- Central Air
Pool Information
- Community
- Pool
- In Ground
Homeowners Association Information
- Dues: $400/Semi-Annually
Flooring
- Tile
- Carpet
Exterior Features
- Roof: Composition
Utility Information
- Utilities: Sewer Connected
School Information
- Elementary School: Mary McPherson
- Middle School: Victory
- High School: Mountain View
Garage
- Attached Garage
Parking
- Attached
- Finished Driveway
- Total: 3
Living Area
- 2,867 sqft
Location
Disclaimer:  IDX information is provided exclusively for consumers personal, non-commercial use, that it may not be used for any purpose other than to identify prospective properties consumers may be interested in purchasing. IMLS does not assume any liability for missing or inaccurate data. Information provided by IMLS is deemed reliable but not guaranteed. Last Updated: 8/30/25 21:32
IDX information is provided exclusively for consumers personal, non-commercial use, that it may not be used for any purpose other than to identify prospective properties consumers may be interested in purchasing. IMLS does not assume any liability for missing or inaccurate data. Information provided by IMLS is deemed reliable but not guaranteed. Last Updated: 8/30/25 21:32
 IDX information is provided exclusively for consumers personal, non-commercial use, that it may not be used for any purpose other than to identify prospective properties consumers may be interested in purchasing. IMLS does not assume any liability for missing or inaccurate data. Information provided by IMLS is deemed reliable but not guaranteed. Last Updated: 8/30/25 21:32
IDX information is provided exclusively for consumers personal, non-commercial use, that it may not be used for any purpose other than to identify prospective properties consumers may be interested in purchasing. IMLS does not assume any liability for missing or inaccurate data. Information provided by IMLS is deemed reliable but not guaranteed. Last Updated: 8/30/25 21:32



