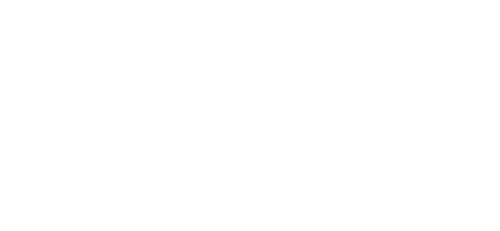


Listing Courtesy of:  INTERMOUNTAIN MLS IDX / ERA West Wind Real Estate / Jennifer Essig
INTERMOUNTAIN MLS IDX / ERA West Wind Real Estate / Jennifer Essig
 INTERMOUNTAIN MLS IDX / ERA West Wind Real Estate / Jennifer Essig
INTERMOUNTAIN MLS IDX / ERA West Wind Real Estate / Jennifer Essig 1550 Peregrine Dr. Mountain Home, ID 83647
Active (20 Days)
$345,000
MLS #:
98922433
98922433
Taxes
$1,710(2023)
$1,710(2023)
Lot Size
7,405 SQFT
7,405 SQFT
Type
Single-Family Home
Single-Family Home
Year Built
2000
2000
School District
Mountain Home School District #193
Mountain Home School District #193
County
Elmore County
Elmore County
Community
Eagle Crest
Eagle Crest
Listed By
Jennifer Essig, ERA West Wind Real Estate
Source
INTERMOUNTAIN MLS IDX
Last checked Sep 19 2024 at 8:44 PM GMT+0000
INTERMOUNTAIN MLS IDX
Last checked Sep 19 2024 at 8:44 PM GMT+0000
Bathroom Details
Interior Features
- Refrigerator
- Oven/Range Freestanding
- Microwave
- Disposal
- Dishwasher
- Gas Water Heater
- Laminate Counters
- Kitchen Island
- Pantry
- Walk-In Closet(s)
- Dual Vanities
- Split Bedroom
- Bed-Master Main Level
- Bath-Master
Subdivision
- Eagle Crest
Lot Information
- Full Sprinkler System
- Auto Sprinkler System
- Sidewalks
- Standard Lot 6000-9999 Sf
Property Features
- Foundation: Crawl Space
Heating and Cooling
- Natural Gas
- Forced Air
- Central Air
Homeowners Association Information
- Dues: $120/Annually
Flooring
- Vinyl Sheet
- Carpet
Exterior Features
- Roof: Composition
Utility Information
- Utilities: Cable Connected, Sewer Connected
School Information
- Elementary School: Mountain Home
- Middle School: Mtn Home
- High School: Mountain Home
Garage
- Attached Garage
Parking
- Total: 2
- Finished Driveway
- Attached
Living Area
- 1,532 sqft
Location
Disclaimer:  IDX information is provided exclusively for consumers personal, non-commercial use, that it may not be used for any purpose other than to identify prospective properties consumers may be interested in purchasing. IMLS does not assume any liability for missing or inaccurate data. Information provided by IMLS is deemed reliable but not guaranteed. Last Updated: 9/19/24 13:44
IDX information is provided exclusively for consumers personal, non-commercial use, that it may not be used for any purpose other than to identify prospective properties consumers may be interested in purchasing. IMLS does not assume any liability for missing or inaccurate data. Information provided by IMLS is deemed reliable but not guaranteed. Last Updated: 9/19/24 13:44
 IDX information is provided exclusively for consumers personal, non-commercial use, that it may not be used for any purpose other than to identify prospective properties consumers may be interested in purchasing. IMLS does not assume any liability for missing or inaccurate data. Information provided by IMLS is deemed reliable but not guaranteed. Last Updated: 9/19/24 13:44
IDX information is provided exclusively for consumers personal, non-commercial use, that it may not be used for any purpose other than to identify prospective properties consumers may be interested in purchasing. IMLS does not assume any liability for missing or inaccurate data. Information provided by IMLS is deemed reliable but not guaranteed. Last Updated: 9/19/24 13:44




Description