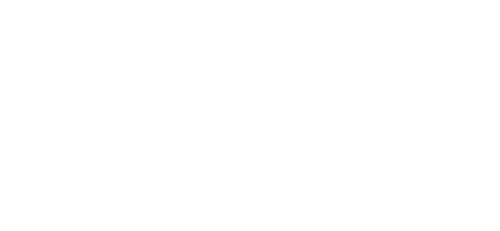


Listing Courtesy of:  INTERMOUNTAIN MLS IDX / ERA West Wind Real Estate / Karen Pestka / Nick Cracolice
INTERMOUNTAIN MLS IDX / ERA West Wind Real Estate / Karen Pestka / Nick Cracolice
 INTERMOUNTAIN MLS IDX / ERA West Wind Real Estate / Karen Pestka / Nick Cracolice
INTERMOUNTAIN MLS IDX / ERA West Wind Real Estate / Karen Pestka / Nick Cracolice 6423 E Payson Dr Nampa, ID 83687
Active (5 Days)
$409,500
OPEN HOUSE TIMES
-
OPENSat, Sep 2111:00 am - 2:00 pm
Description
The Elliott by Coleman Homes, a 3-bedroom, 2-bathroom gem that effortlessly combines elegance, comfort, and functionality. This beautiful home features a spacious family room adjacent to the gourmet kitchen with a gas range/oven, stainless steel appliances, full tile backsplash, island, breakfast bar, quartz counters, perfect for entertaining guests. Step outside to a 10x20 covered patio, ideal for enjoying the Idaho evenings. The tranquil master suite offers a retreat with dual sinks, a luxurious tile shower, separate soaker tub and upgraded quartz countertops. Enjoy the convenience of EVP flooring throughout the main living areas and breathtaking wood-wrapped windows. Natural light shines throughout. Additional features include vaulted ceilings, a dedicated Christmas lighting outlet, water softener, gas bbq stub, and a fully fenced yard.
MLS #:
98923962
98923962
Taxes
$1,956(2023)
$1,956(2023)
Lot Size
6,970 SQFT
6,970 SQFT
Type
Single-Family Home
Single-Family Home
Year Built
2020
2020
School District
Vallivue School District #139
Vallivue School District #139
County
Canyon County
Canyon County
Community
Fairhaven
Fairhaven
Listed By
Karen Pestka, ERA West Wind Real Estate
Nick Cracolice, ERA West Wind Real Estate
Nick Cracolice, ERA West Wind Real Estate
Source
INTERMOUNTAIN MLS IDX
Last checked Sep 19 2024 at 8:44 PM GMT+0000
INTERMOUNTAIN MLS IDX
Last checked Sep 19 2024 at 8:44 PM GMT+0000
Bathroom Details
Interior Features
- Gas Range
- Gas Oven
- Water Softener Owned
- Oven/Range Freestanding
- Microwave
- Disposal
- Dishwasher
- Gas Water Heater
- Quartz Counters
- Kitchen Island
- Pantry
- Breakfast Bar
- Walk-In Closet(s)
- Dual Vanities
- Great Room
- Split Bedroom
- Bed-Master Main Level
- Bath-Master
Subdivision
- Fairhaven
Lot Information
- Pressurized Irrigation Sprinkler System
- Full Sprinkler System
- Drip Sprinkler System
- Auto Sprinkler System
- Sidewalks
- Standard Lot 6000-9999 Sf
Heating and Cooling
- Natural Gas
- Forced Air
- Central Air
Pool Information
- In Ground
- Community
Homeowners Association Information
- Dues: $220/Quarterly
Flooring
- Vinyl Sheet
- Engineered Vinyl Plank
- Carpet
Exterior Features
- Roof: Composition
Utility Information
- Utilities: Broadband Internet, Cable Connected, Sewer Connected
School Information
- Elementary School: East Canyon
- Middle School: Sage Valley
- High School: Ridgevue
Garage
- Attached Garage
Parking
- Total: 2
- Finished Driveway
- Attached
Living Area
- 1,600 sqft
Location
Disclaimer:  IDX information is provided exclusively for consumers personal, non-commercial use, that it may not be used for any purpose other than to identify prospective properties consumers may be interested in purchasing. IMLS does not assume any liability for missing or inaccurate data. Information provided by IMLS is deemed reliable but not guaranteed. Last Updated: 9/19/24 13:44
IDX information is provided exclusively for consumers personal, non-commercial use, that it may not be used for any purpose other than to identify prospective properties consumers may be interested in purchasing. IMLS does not assume any liability for missing or inaccurate data. Information provided by IMLS is deemed reliable but not guaranteed. Last Updated: 9/19/24 13:44
 IDX information is provided exclusively for consumers personal, non-commercial use, that it may not be used for any purpose other than to identify prospective properties consumers may be interested in purchasing. IMLS does not assume any liability for missing or inaccurate data. Information provided by IMLS is deemed reliable but not guaranteed. Last Updated: 9/19/24 13:44
IDX information is provided exclusively for consumers personal, non-commercial use, that it may not be used for any purpose other than to identify prospective properties consumers may be interested in purchasing. IMLS does not assume any liability for missing or inaccurate data. Information provided by IMLS is deemed reliable but not guaranteed. Last Updated: 9/19/24 13:44




