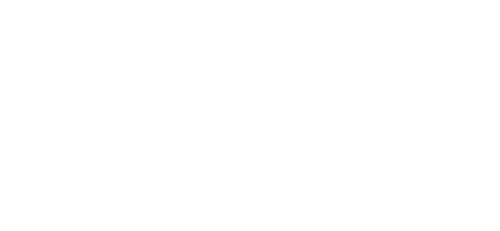


Listing Courtesy of:  INTERMOUNTAIN MLS IDX / ERA West Wind Real Estate / Karen Pestka / Nick Cracolice
INTERMOUNTAIN MLS IDX / ERA West Wind Real Estate / Karen Pestka / Nick Cracolice
 INTERMOUNTAIN MLS IDX / ERA West Wind Real Estate / Karen Pestka / Nick Cracolice
INTERMOUNTAIN MLS IDX / ERA West Wind Real Estate / Karen Pestka / Nick Cracolice 11320 W Water Birch St Star, ID 83669
Active (46 Days)
$545,000
MLS #:
98919641
98919641
Taxes
$2,088(2023)
$2,088(2023)
Lot Size
7,405 SQFT
7,405 SQFT
Type
Single-Family Home
Single-Family Home
Year Built
2017
2017
School District
West Ada School District
West Ada School District
County
Ada County
Ada County
Community
Roselands
Roselands
Listed By
Karen Pestka, ERA West Wind Real Estate
Nick Cracolice, ERA West Wind Real Estate
Nick Cracolice, ERA West Wind Real Estate
Source
INTERMOUNTAIN MLS IDX
Last checked Sep 19 2024 at 4:12 PM GMT+0000
INTERMOUNTAIN MLS IDX
Last checked Sep 19 2024 at 4:12 PM GMT+0000
Bathroom Details
Interior Features
- Gas Range
- Gas Oven
- Oven/Range Freestanding
- Disposal
- Dishwasher
- Gas Water Heater
- Quartz Counters
- Kitchen Island
- Pantry
- Breakfast Bar
- Walk-In Closet(s)
- Dual Vanities
- Rec/Bonus
- Great Room
- Den/Office
- Split Bedroom
- Bed-Master Main Level
- Bath-Master
Subdivision
- Roselands
Lot Information
- Pressurized Irrigation Sprinkler System
- Full Sprinkler System
- Drip Sprinkler System
- Auto Sprinkler System
- Sidewalks
- Standard Lot 6000-9999 Sf
Property Features
- Fireplace: Gas
- Fireplace: One
- Fireplace: 1
Heating and Cooling
- Natural Gas
- Forced Air
- Central Air
Pool Information
- Above Ground
Homeowners Association Information
- Dues: $475/Annually
Flooring
- Vinyl
- Engineered Wood Floors
- Carpet
Exterior Features
- Roof: Architectural Style
Utility Information
- Utilities: Broadband Internet, Cable Connected, Sewer Connected
School Information
- Elementary School: Star
- Middle School: Star
- High School: Eagle
Garage
- Attached Garage
Parking
- Total: 3
- Finished Driveway
- Attached
Living Area
- 2,457 sqft
Listing Brokerage Notes
Buyer Brokerage Compensation: 2.5%
*Details provided by the brokerage, not MLS (Multiple Listing Service). Buyer's Brokerage Compensation not binding unless confirmed by separate agreement among applicable parties.
Location
Listing Price History
Date
Event
Price
% Change
$ (+/-)
Sep 13, 2024
Price Changed
$545,000
-1%
-5,000
Sep 06, 2024
Price Changed
$550,000
-2%
-9,999
Aug 30, 2024
Price Changed
$559,999
-1%
-5,001
Aug 23, 2024
Price Changed
$565,000
-2%
-10,000
Aug 12, 2024
Price Changed
$575,000
-4%
-24,000
Disclaimer:  IDX information is provided exclusively for consumers personal, non-commercial use, that it may not be used for any purpose other than to identify prospective properties consumers may be interested in purchasing. IMLS does not assume any liability for missing or inaccurate data. Information provided by IMLS is deemed reliable but not guaranteed. Last Updated: 9/19/24 09:12
IDX information is provided exclusively for consumers personal, non-commercial use, that it may not be used for any purpose other than to identify prospective properties consumers may be interested in purchasing. IMLS does not assume any liability for missing or inaccurate data. Information provided by IMLS is deemed reliable but not guaranteed. Last Updated: 9/19/24 09:12
 IDX information is provided exclusively for consumers personal, non-commercial use, that it may not be used for any purpose other than to identify prospective properties consumers may be interested in purchasing. IMLS does not assume any liability for missing or inaccurate data. Information provided by IMLS is deemed reliable but not guaranteed. Last Updated: 9/19/24 09:12
IDX information is provided exclusively for consumers personal, non-commercial use, that it may not be used for any purpose other than to identify prospective properties consumers may be interested in purchasing. IMLS does not assume any liability for missing or inaccurate data. Information provided by IMLS is deemed reliable but not guaranteed. Last Updated: 9/19/24 09:12




Description