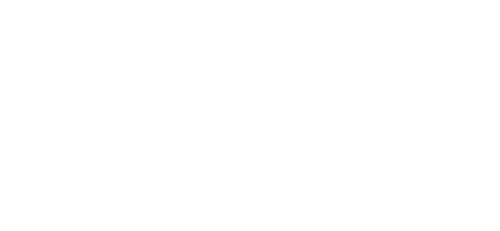
Listing Courtesy of:  INTERMOUNTAIN MLS IDX / ERA West Wind Real Estate / Paula Miller
INTERMOUNTAIN MLS IDX / ERA West Wind Real Estate / Paula Miller
 INTERMOUNTAIN MLS IDX / ERA West Wind Real Estate / Paula Miller
INTERMOUNTAIN MLS IDX / ERA West Wind Real Estate / Paula Miller 695 Skyhawk Drive Ontario, OR 97914-9999
Sold (3 Days)
sold price not available
MLS #:
98920344
98920344
Taxes
$2,493(2023)
$2,493(2023)
Lot Size
7,710 SQFT
7,710 SQFT
Type
Single-Family Home
Single-Family Home
Year Built
1982
1982
School District
Ontario School District 8C
Ontario School District 8C
County
Malheur County
Malheur County
Community
Valleyvista Estates
Valleyvista Estates
Listed By
Paula Miller, ERA West Wind Real Estate
Bought with
Chad T Currey, Malheur Realty
Chad T Currey, Malheur Realty
Source
INTERMOUNTAIN MLS IDX
Last checked Jan 15 2025 at 10:22 AM GMT+0000
INTERMOUNTAIN MLS IDX
Last checked Jan 15 2025 at 10:22 AM GMT+0000
Bathroom Details
Interior Features
- Dryer
- Washer
- Refrigerator
- Oven/Range Freestanding
- Disposal
- Dishwasher
- Electric Water Heater
- Laminate Counters
- Breakfast Bar
- Family Room
- Bed-Master Main Level
- Bath-Master
Subdivision
- Valleyvista Estates
Lot Information
- Pressurized Irrigation Sprinkler System
- Full Sprinkler System
- Auto Sprinkler System
- Cul-De-Sac
- R.v. Parking
- Garden
- Standard Lot 6000-9999 Sf
Heating and Cooling
- Heat Pump
- Forced Air
- Electric
- Central Air
Basement Information
- Daylight
Flooring
- Engineered Vinyl Plank
- Carpet
Exterior Features
- Roof: Metal
Utility Information
- Utilities: Sewer Connected
School Information
- Elementary School: Ontario
- Middle School: Ontario Jr High
- High School: Ontario
Garage
- Attached Garage
Parking
- Total: 2
- Finished Driveway
- Rv Access/Parking
- Attached
Living Area
- 2,048 sqft
Disclaimer:  IDX information is provided exclusively for consumers personal, non-commercial use, that it may not be used for any purpose other than to identify prospective properties consumers may be interested in purchasing. IMLS does not assume any liability for missing or inaccurate data. Information provided by IMLS is deemed reliable but not guaranteed. Last Updated: 1/15/25 02:22
IDX information is provided exclusively for consumers personal, non-commercial use, that it may not be used for any purpose other than to identify prospective properties consumers may be interested in purchasing. IMLS does not assume any liability for missing or inaccurate data. Information provided by IMLS is deemed reliable but not guaranteed. Last Updated: 1/15/25 02:22
 IDX information is provided exclusively for consumers personal, non-commercial use, that it may not be used for any purpose other than to identify prospective properties consumers may be interested in purchasing. IMLS does not assume any liability for missing or inaccurate data. Information provided by IMLS is deemed reliable but not guaranteed. Last Updated: 1/15/25 02:22
IDX information is provided exclusively for consumers personal, non-commercial use, that it may not be used for any purpose other than to identify prospective properties consumers may be interested in purchasing. IMLS does not assume any liability for missing or inaccurate data. Information provided by IMLS is deemed reliable but not guaranteed. Last Updated: 1/15/25 02:22



